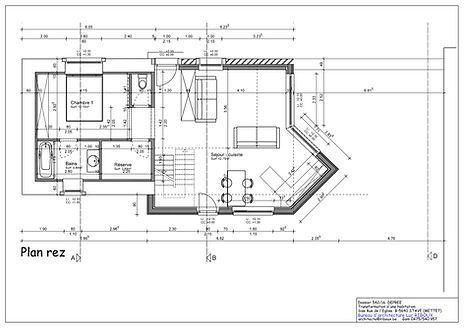top of page
BUREAU D'ARCHITECTURE Luc RIBOUX srl
Architecte@riboux.be Tél : 0475/540.957
BUREAU D'ARCHITECTURE Luc RIBOUX
Clic sur limage pour l'agrandir



TRANSFORMATION D'UNE GRANGE EN HABITATION
Le projet consistait à réaménager cette petite grange en habitation sans en changer la volumétrie pour lui conserver son aspect d'antan.
Afin d'avoir assez d'espace, le parti a été de prolonger la toiture sur la partie de l'ancien mur existant et ainsi de créer un nouvel espace habitable.
Le fait de faire une volumétrie simple était un objectif pour s'intégrer à l'architecture du bâti existant.
Surface habitable : 120 m2 - 3 chambres

bottom of page